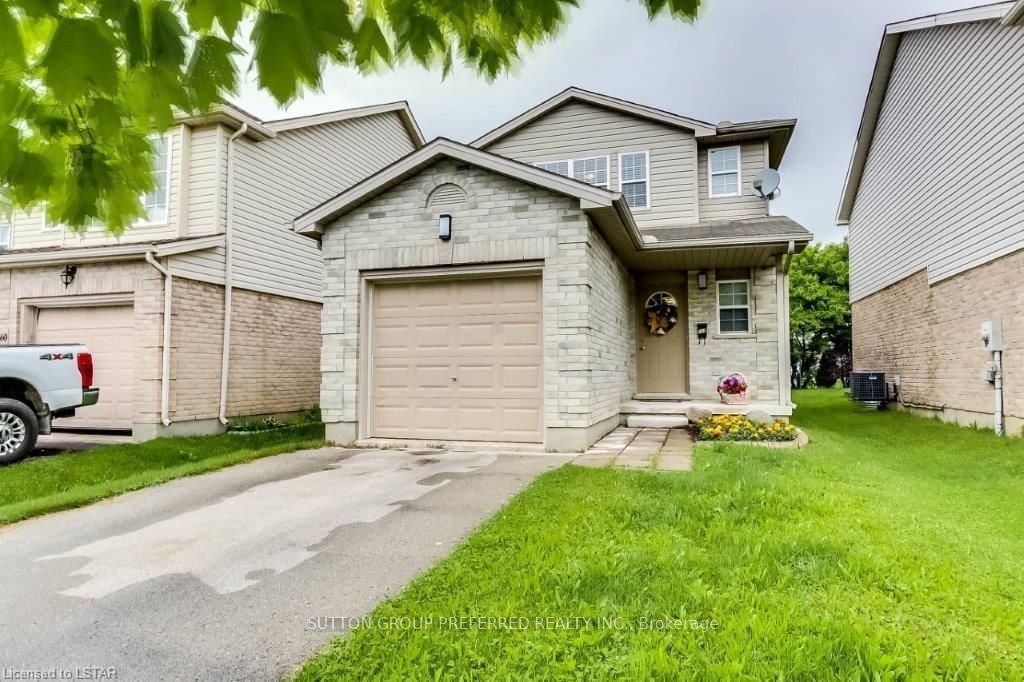$619,900
$***,***
3-Bed
2-Bath
Listed on 5/30/24
Listed by SUTTON GROUP PREFERRED REALTY INC.
Welcome to 864 Marigold Street, a 3-bedroom, 2 storey home with attached garage in the family friendly neighbourhood of Stoney Creek. The main floor features include hardwood flooring in the living room with patio door access to a 12x20 deck in a private fully fenced yard backing onto the green area of Mother Teresa school. Kitchen microwave replaced in the past year and newly replaced taps. Updates to the 2-piece bathroom include sink, cabinet and toilet. Upper-level main bedroom features double entry doors, walk-in closet, new hardwood flooring (2018) and new window blinds. Both secondary bedrooms and hallway carpets have recently been steam cleaned and the bedrooms have just been painted. Main bathroom has a new toilet. Windows throughout have been professionally cleaned and the driveway resealed. Boundless amenities and conveniences include the proximity to Mother Teresa Catholic Secondary School, Stoney Creek YMCA and Library, Sunripe Market, Tim Hortons, Sobeys, Pharma Plus, Masonville Mall and so much more. Relax in your quiet time, walking trails around ponds and through nearby parks.
To view this property's sale price history please sign in or register
| List Date | List Price | Last Status | Sold Date | Sold Price | Days on Market |
|---|---|---|---|---|---|
| XXX | XXX | XXX | XXX | XXX | XXX |
X8396592
Detached, 2-Storey
5
3
2
1
Attached
3
Central Air
Full, Unfinished
N
Brick, Vinyl Siding
Forced Air
N
$3,521.41 (2023)
98.43x29.53 (Feet)
